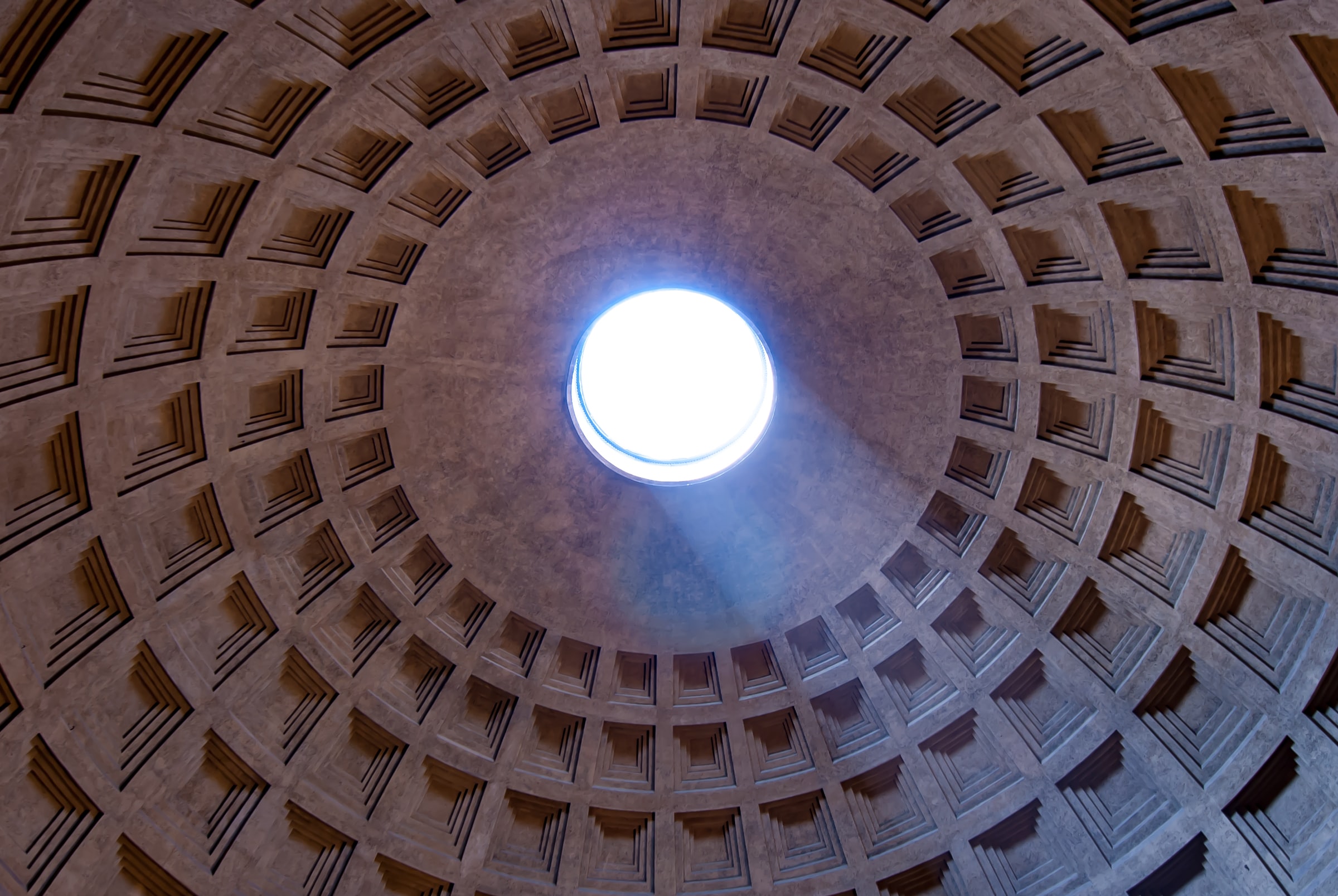Following on from the foundations Greek architecture had to provide, Roman architecture created a style that transcended centuries and would inspire later movements such as the Romanesque style. A structural advancement Roman designers made was the popularised use of arches and domes, allowing the style to progress from the Greek trabeated structure. The arch carried much of the structural load whilst contributing a more decorative and visually appealing façade appearance. Famous examples of arcades and arched supports are the Colosseum in Rome and Diocletian’s Palace in Split – a vast complex featuring a Corinthian column based arcade structure. Regarding the Greek classical orders, Roman architecture tended to opt for Corinthian columns, but they also invented the Composite column – a heavily ornate and decorated fusion of the Corinthian and Ionic columns.

Arches and Vaults:
The style of arches found in Roman architecture were semi-circular shaped and decorated with heavy entablature and pilasters. The Romans understood the possibilities that came from using arches and in multi-floor buildings such as the Colosseum, the arches supported the upper floors by withstanding downward force. The Colosseum’s famous arched façade makes use of the original three Classical orders, with the ground floor using Doric columns, the first floor using Ionic columns and the second floor using Corinthian columns. This fusion of orders would’ve been unconventional and the very antithesis of the strict Greek rules, but for such a magnificent structure the Romans wanted a lavish and strong design. Vaults first came into use under Roman design and are essentially arches that have been projected over the room’s interior. Often used in church crypts or basement floors due to their ability to withstand the force of the building above, vaults offered a more appealing use of space than the previous style of a singular horizontal plane roof.
Domes:
The dome is an impressive architectural achievement that allowed for deviation from trabeated roof styles and plinths. A dome is formed by rotating an arch through a full rotation of itself to form a curved roof, and to maintain its existence, strong supporting walls are needed. Due to the poor structural performance of masonry and concrete under tensile stress, for Roman engineers the dome construction wasn’t an easy process. To aid the construction process, wooden frames called formwork were used and the concrete weight was deliberately distributed disproportionately to lighten the load at the dome’s top. Perhaps regarded as the most famous dome built in the Roman time, the Pantheon in Rome has a brilliant rotunda with a central oculus to allow the light above to shine through. The Pantheon’s dome is the world’s largest unreinforced concrete dome and holding it up are eight barrel vaults and a concentrated ring of voussoirs.

The Roman Villa:
Although showcased at a smaller scale, Roman villas exhibited similar architectural features to their larger – public use contemporaries. At the heart of the Roman villa would be the atrium which was often flanked by colonnades and arched entrances. This concept of having sheltered colonnades border a outside courtyard built upon the Greek peristyle houses which promoted a leisurely and relaxed atmosphere at the heart of the home. The axiality of a Roman home was paramount to architects and the intrinsic desire for symmetry is something that has evolved past the tenure of the Roman architectural period.
As with all architectural styles, there are elements of reprise and while Roman architecture was heavily influenced by its Greek predecessors, the Roman style characterised by arched facades and domes would go on to inspire future movements. Even in modern architectural design , the basic principles of axiality and structural columns are still very much in use.

